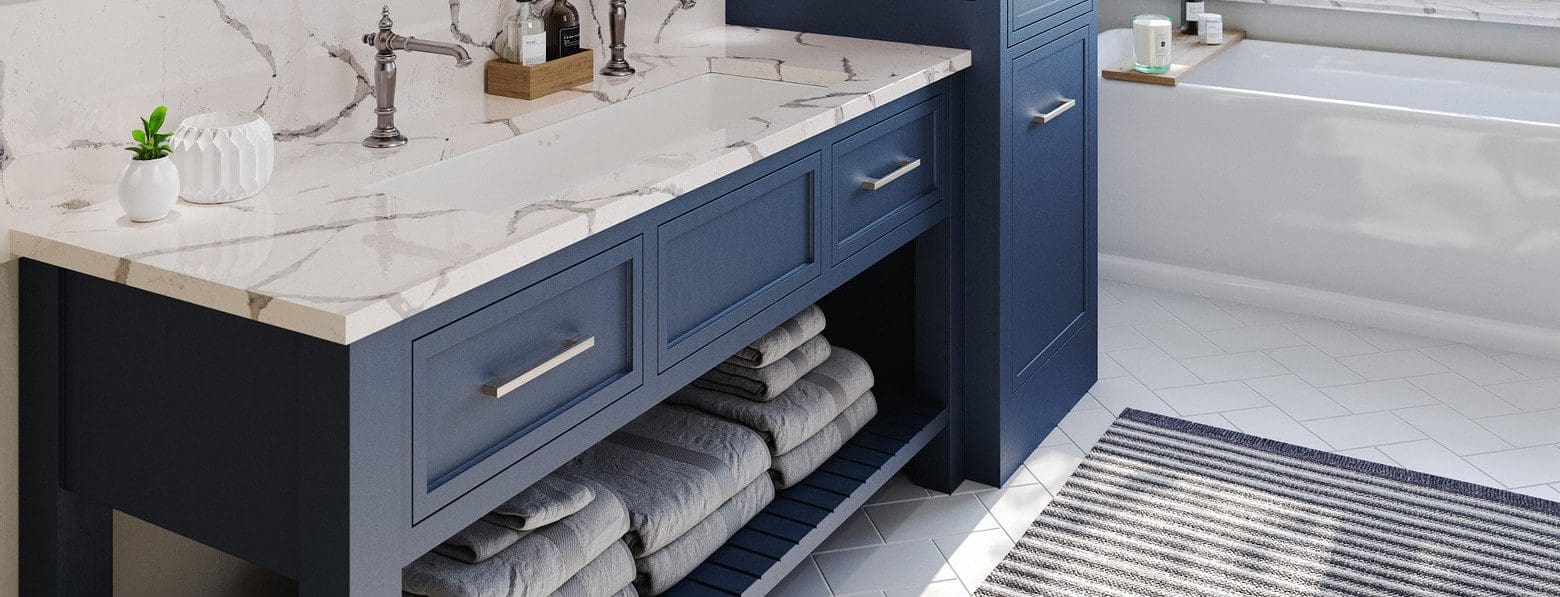Reimagine your Kitchen
A Kitchen Reimagined!
Making houses into homes!
A complete kitchen remodel is a significant project that involves the complete overhaul and transformation of a kitchen space. The process typically begins with a consultation between the homeowner and a professional contractor or designer who will help identify the homeowner’s needs, preferences, and budget. The next step is usually to create a design plan that includes the layout, style, color scheme, and materials to be used in the renovation.

Other components of a complete kitchen remodel might include new appliances, backsplashes, and sink fixtures, as well as the installation of any new plumbing or electrical components required to support the updated design. Once the renovation is complete, the new kitchen should be fully functional, stylish, and tailored to the homeowner’s preferences and lifestyle. A complete kitchen remodel can be a major investment, but it can also add significant value to a home and make it more comfortable and enjoyable to live in.
Date
July 23th, 2022
Project
Kitchen Remodel
Project Scope
Total Residential Kitchen Remodel
- New Countertops
- New Cabinets
- New Sink and Faucets
- Wall removal
- New flooring
- New Appliances
- Created functional island
BEFORE
When we first started this project there was a lot to be desired. The kitchen was drab and dated, it looked dim and outdated so we got with the homeowner to discover what kinds of things they liked, colors and feels and flow and utility. A complete kitchen remodel is a significant project that involves the complete overhaul and transformation of a kitchen space. The process typically begins with a consultation between the homeowner and a professional contractor or designer who will help identify the homeowner’s needs, preferences, and budget. The next step is usually to create a design plan that includes the layout, style, color scheme, and materials to be used in the renovation.
AFTER
Once the design plan is approved, the project can begin in earnest. The first step is often to remove the existing fixtures and appliances, followed by any necessary demolition work such as tearing down walls or removing old cabinetry. After the space has been cleared, the contractor can begin building the new kitchen, which typically involves installing new cabinetry, countertops, flooring, and lighting fixtures.
Get Your Quote Now!
Ready to get started?
We’re ready to help transform your home with durable, energy-efficient products that can help protect your home, improve your comfort and save you money.
Our consultation includes:
- Inspecting your home and gathering precise measurements
- Displaying our best-in-class products and design options for you to choose from
- Providing an estimate and finance options to fit your budget
Get in touch
Contact Us
Address
1121 W Washington Center Rd,
Fort Wayne, IN 46825
info@wdmfactorystore.com
(260) 399-6037









